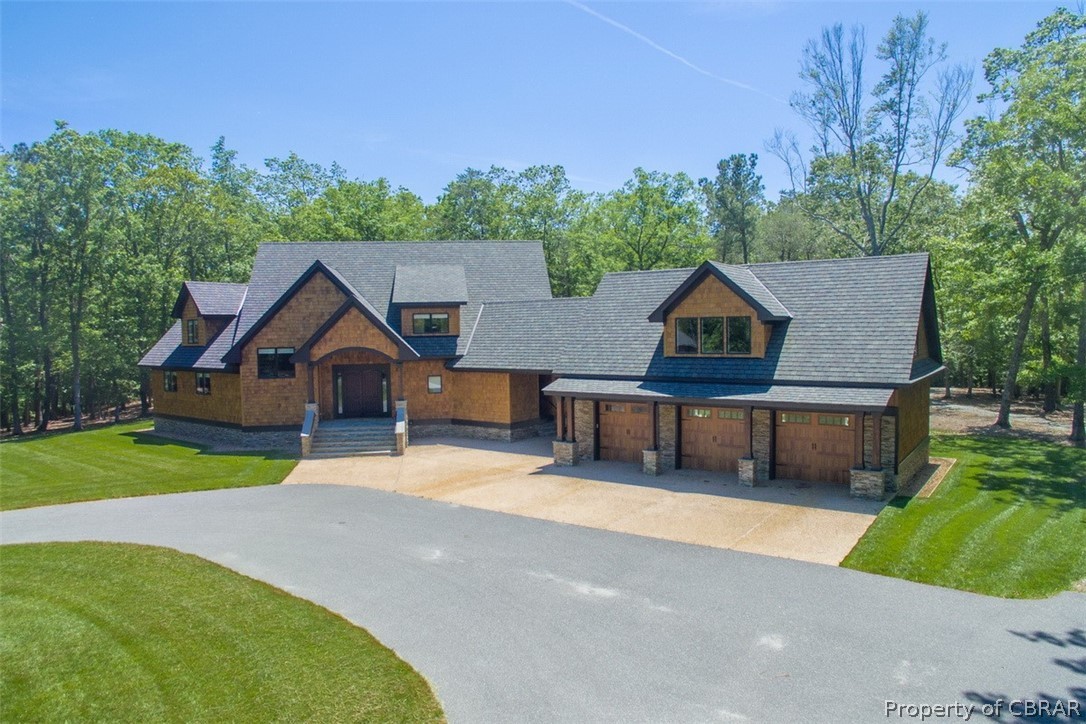<< Back to Results
| Currently Viewing - MLS Number: 2015126

Listing photos will refresh every 3 seconds.
This listing has 36 additional photos.
Contact Information
For more information about this listing, please use the contact information listed below.

Irvin R. Shackelford
Mason Realty,Inc.
876 Gloucester rd.
Saluda
Va
23149
804-758-4994
(H)
804-758-2777
Office
804-815-8400
(M)
804-758-2512
(F)
Listing Details
|
MLS Number:
2015126
List Price:
$1,195,000
Bedrooms:
4
Full Baths:
3
Half Baths:
1
Living Area SqFt:
4586
Lot Size Acres:
38.05
Lot Size Area:
38.05
Address:
112 Mariners Woods Dr
Subdivision Name:
Mariners Woods
City:
Hartfield
County:
Middlesex
State:
VA
Postal Code:
23071
Postal City:
Hartfield
Appliances:
Dishwasher, ExhaustFan, GasCooking, Microwave, Oven, PropaneWaterHeater, Refrigerator
Architectural Style:
AFrame, Custom
Association Amenities:
Basement:
CrawlSpace
Carport Spaces:
Carport YN:
Community Features:
BoatFacilities, CommonGroundsArea
Cooling:
HeatPump, Zoned
Cooling YN:
Yes
Electric:
Exterior Features:
Deck, Lighting, Storage, Breezeway, PavedDriveway
Fencing:
Fireplace YN:
Yes
Fireplaces Total:
1
Flooring:
Tile, Wood
Foundation Details:
|
Frontage Length:
Frontage Type:
Garage Spaces:
4
Garage YN:
Yes
Heating:
Electric, HeatPump, Propane, Zoned
Heating YN:
Yes
Horse Amenities:
Horse YN:
Interior Features:
BeamedCeilings, Bookcases, BuiltinFeatures, Balcony, BedroomonMainLevel, CeilingFans, CathedralCeilings, DiningArea, EatinKitchen, GraniteCounters, HighCeilings, KitchenIsland, Pantry, RecessedLighting, WalkInClosets, WindowTreatments
Laundry Features:
WasherHookup, DryerHookup
Levels:
New Construction YN:
No
Property Sub Type:
Detached
Public Remarks:
UNBELIEVABLE OPPORTUNITY TO OWN THIS CUSTOM BUILT HOUSE PRIVATELY SITUATED ON 38 ACRES. FOUR BEDROOMS, 3 AND 1 HALF BATHROOMS, 23' x 40' GREAT ROOM WITH VAULTED CEILING AND STONE FIREPLACE, CHEF'S KITCHEN THATS GREAT FOR ENTERTAINING, DINING AREA, WALK IN PANTRY, 3 CAR GARAGE CONNECTED BY A BREEZEWAY TO THE HOUSE, GARAGE HAS NICE KITCHENETTE. DETACHED GARAGE HAS 2 TEN FOOT DOORS AND IS FINISHED INSIDE, 14' x 30' LEAN TO ON THE BACK. WHOLE HOUSE GENERATOR, LAKE FRONTAGE AND NICE PIER FOR FISHING. TRULY UNIQUE PROPERTY
Sewer:
SepticTank
Stories:
Total Baths:
4
Utilities:
View:
View YN:
Virtual Tour URL Branded:
Virtual Tour URL Unbranded:
Walk Score:
2
Water Body Name:
POND
Water Source:
Well
Waterfront Features:
Lake, LakeFront, WaterAccess
Waterfront YN:
Yes
Window Features:
ThermalWindows, WindowTreatments
Wooded Area:
Year Built:
2017
|
Listing Office Office Name: Mason Realty, Inc.
Listing Office Office Phone: (804) 758-5372






Data Last Updated: 4/16/2024 2:26:00 AM
